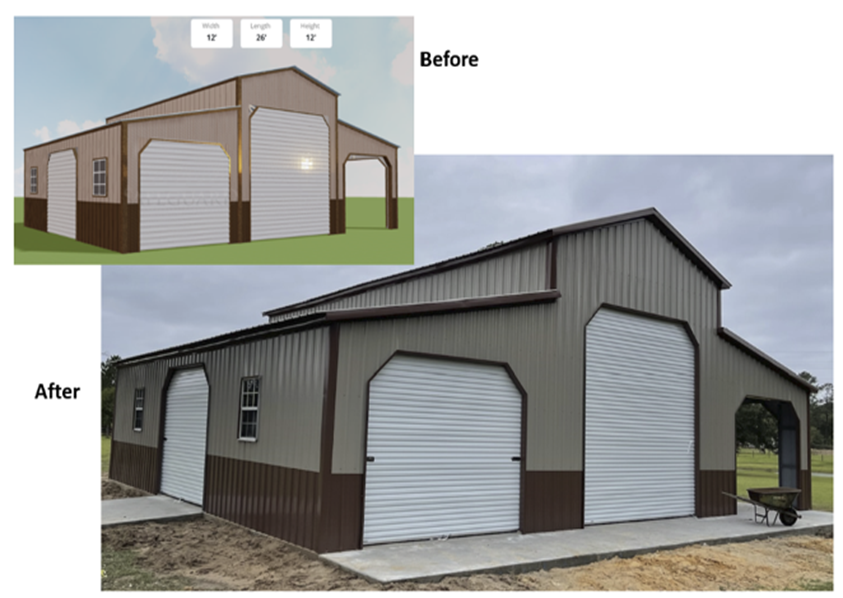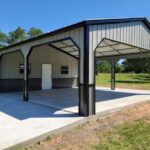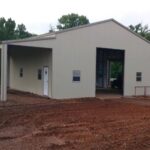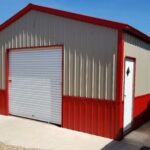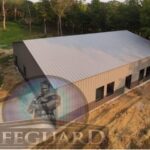














Center Is 12′ Wide, 25′ Long, and 12′ High Side Walls
With A 12′ x 25′ x 8′ Lean Added To Each Side
The Lean On The Left If Fully Enclosed, The Other Lean Is Open
This Is A Very Popular Multi-Use Barn
The Barn is Engineered To Handle 140 mph Wind Gust
One 10′ x 10′ Garage Roll-Up Door
Two 9′ x 7′ Garage Doors
Two 36″ Walk-in Door
Four 30″ x 36″ Windows
Vertical Roof System
Vertical Exterior Skin
Features Our Two-Tone Deluxe Package
All Vertical Garage
Extra Eve Overhang
Matching Colored Screws
13 Different Colors To Choose From
We Can Pour and Finish the Slab And Driveway If Needed
Custom Designing If You Would Like To Change Anything
With A 12′ x 25′ x 8′ Lean Added To Each Side
The Lean On The Left If Fully Enclosed, The Other Lean Is Open
This Is A Very Popular Multi-Use Barn
The Barn is Engineered To Handle 140 mph Wind Gust
One 10′ x 10′ Garage Roll-Up Door
Two 9′ x 7′ Garage Doors
Two 36″ Walk-in Door
Four 30″ x 36″ Windows
Vertical Roof System
Vertical Exterior Skin
Features Our Two-Tone Deluxe Package
All Vertical Garage
Extra Eve Overhang
Matching Colored Screws
13 Different Colors To Choose From
We Can Pour and Finish the Slab And Driveway If Needed
Custom Designing If You Would Like To Change Anything

